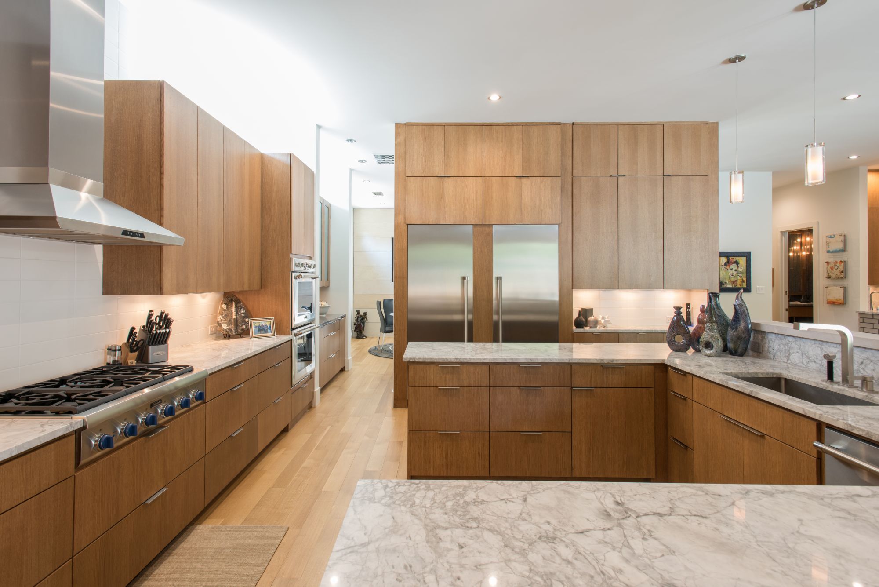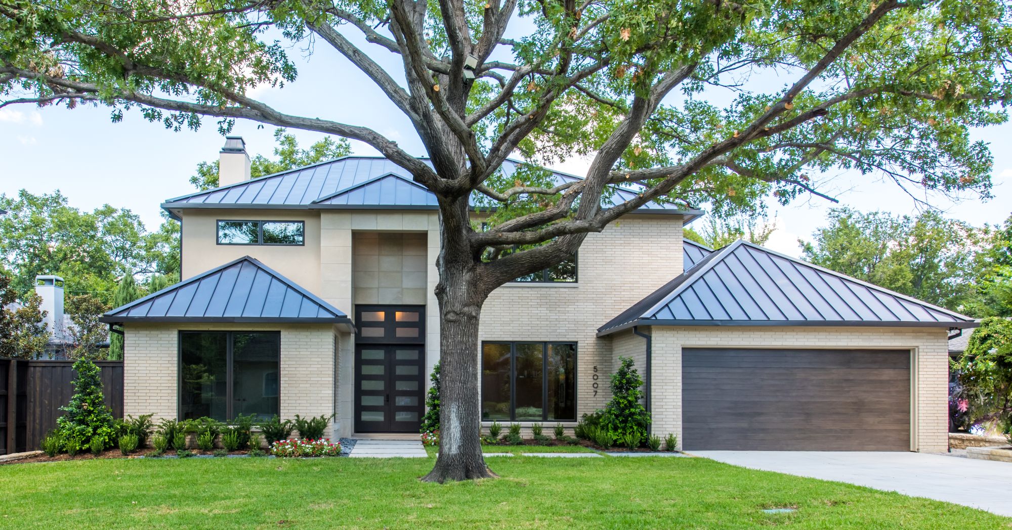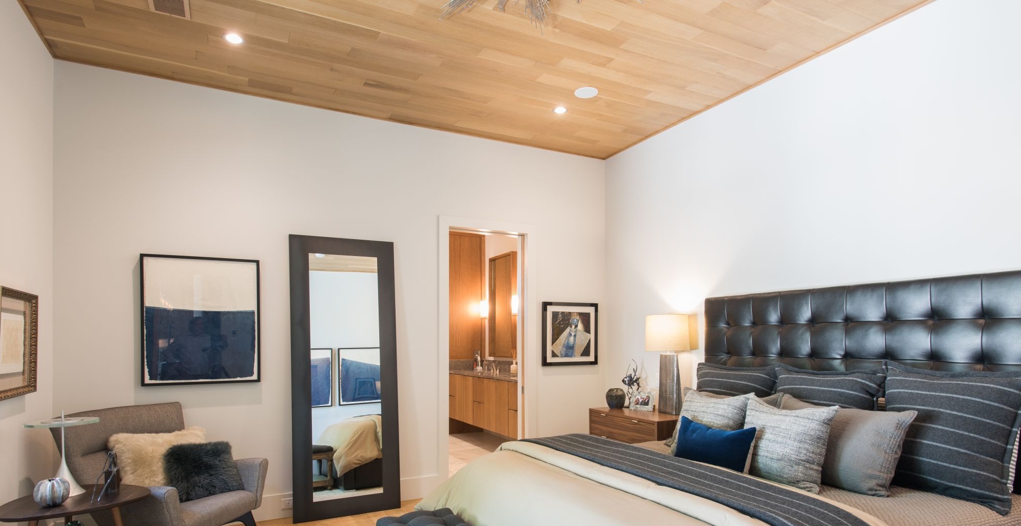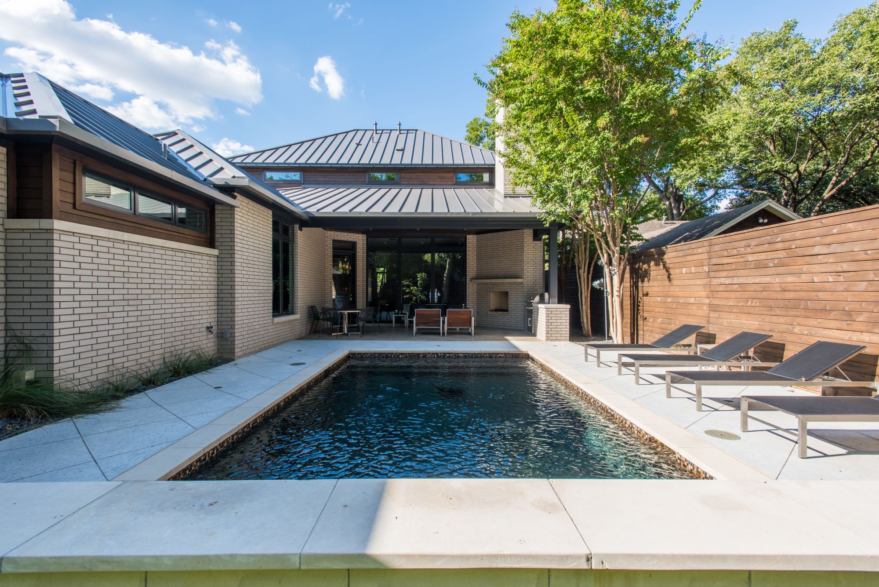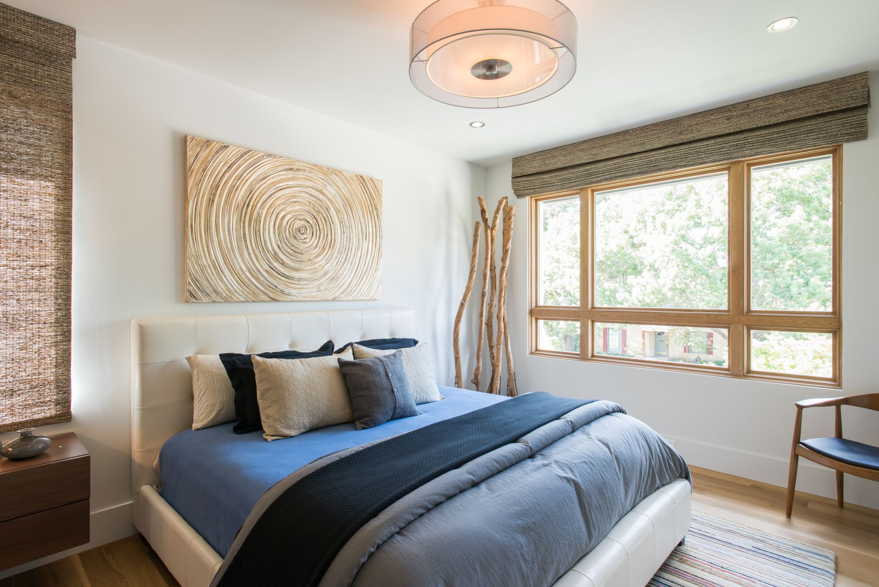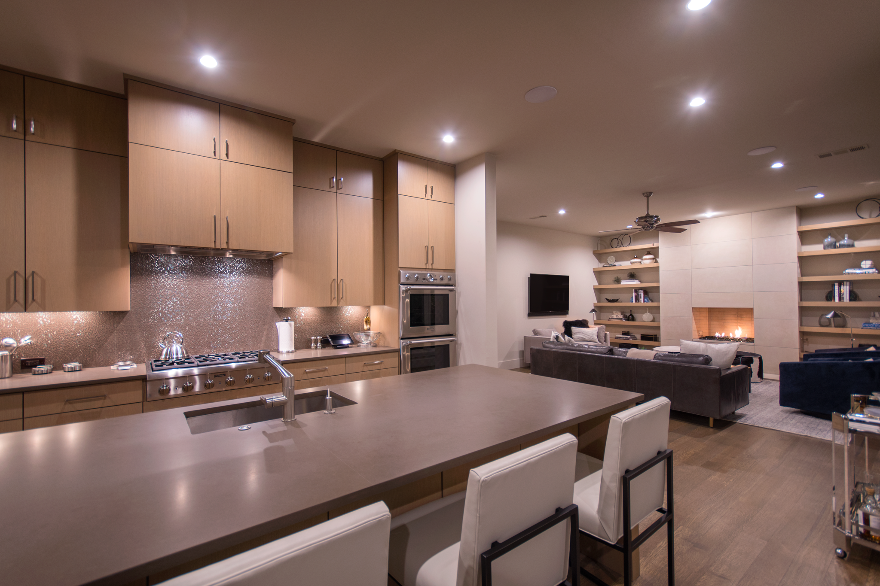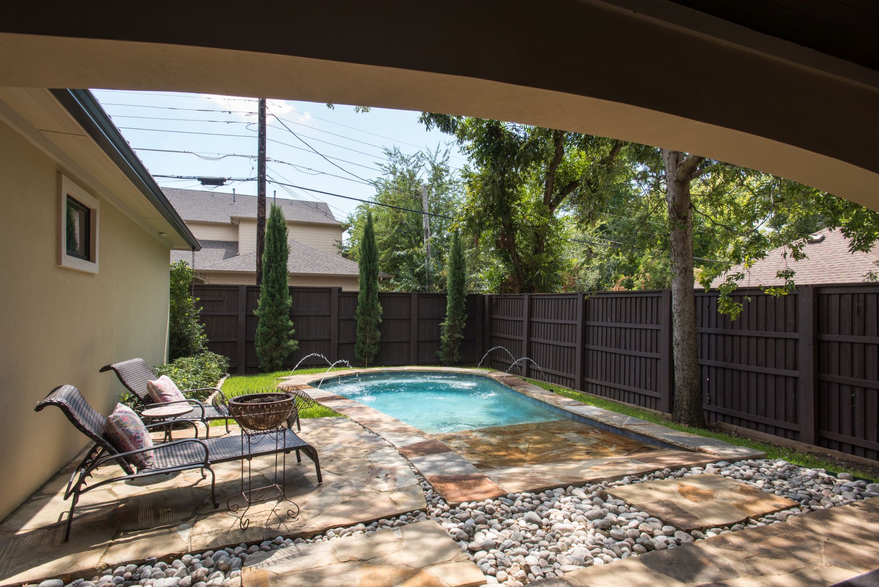- Solar Board Radiant barrier roof Decking
- Multi zoned 16 SEER HVAC Systems with Variable Speed Compressors
- Full foam encapsulation for insulation on roof line
- Hand Blown Cellulose Insulation in all sound walls
- Tankless water heaters with Circulating Hot Water System
- High performance energy efficient JELD-WEN Wood Windows throughout (Low E insulated)
- Zip System Sheathing
- Energy Star Certified and Rated
- 1 3⁄4” Solid Core Doors throughout
- Custom 2 1⁄4” thick metal front doors
- 11’ or higher Ceilings downstairs
- Elegant Ceiling Treatments and Custom Wall/Ceiling Textures
- Custom designed hand-finished Cabinetry (with extra deep shelving in kitchen for larger dishes) with Full Extension Guides on all drawers throughout
- Granite or natural stone on all countertops
- Wood Burning Fireplaces with Gas Starters
- Family room with Fireplace and Floor-to-Ceiling Built-ins
- Thermador Professional Appliances in Kitchen
- Master bath with oversized freestanding tub and shower with double showerheads and handheld
- Elongated Comfort High Toilets with Soft Closing Lids throughout
- Prewiring for window shades
- Engineered Post Tension Slab Foundation with Soil Test by engineer on each property
- Engineered Framing
- Engineered Sub Floor with custom built Open Web Trusses
- 1 1/8” Advantech Sub Flooring
- Screwed In Sheet Rock with PVA primer on all walls before Texture and Sag-resistant 5/8” Sheet Rock on all Ceilings and walls
- All Plumbing pipes completely wrapped with Plumbing walls insulated for minimal sound
- Walls of Powder Bath, Master Bedroom and bath insulated for sound
- 30 year GAF roof or Boral/Clay Tile roof
- CAT 6 Wiring for Computer Networking, Surround Sound System, Multiple Stereo Speakers, Power at TV locations and Home Theater System
- Security System with motion sensor and 2 key pads
- Covered Porch with tongue and grove ceiling & OPTIONAL Outdoor Living Area with Fireplace, built in Grill and Built in Trash, Refrigerator or Sink
- 8’ Board-on-Board stained Cedar fence with cap in back yard
- OPTIONAL Custom Gas Lanterns on Front Porch
- Completely landscaped with multi-zone irrigation (with Rain Sensor) and downspout drainage system
- Electrical plugs in eves of roof
- Extensive landscaping in front and back yard
- Guttering with round downspouts and Rain chain
- Large 2 or 3 car garage with insulated garage door and quiet drive door opener
- Epoxy Coating garage floor finish
- Prewiring for exterior patio heaters, patio shade lighting, pool, and generator

